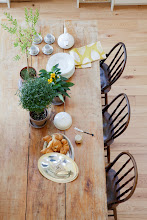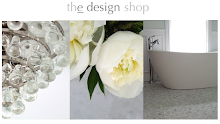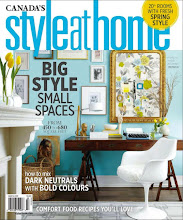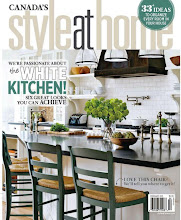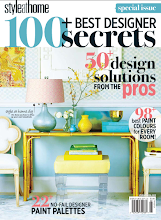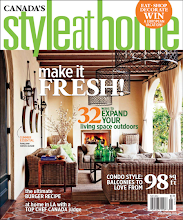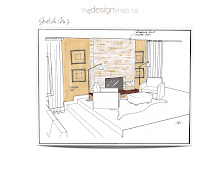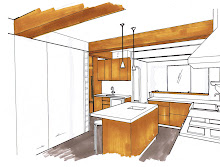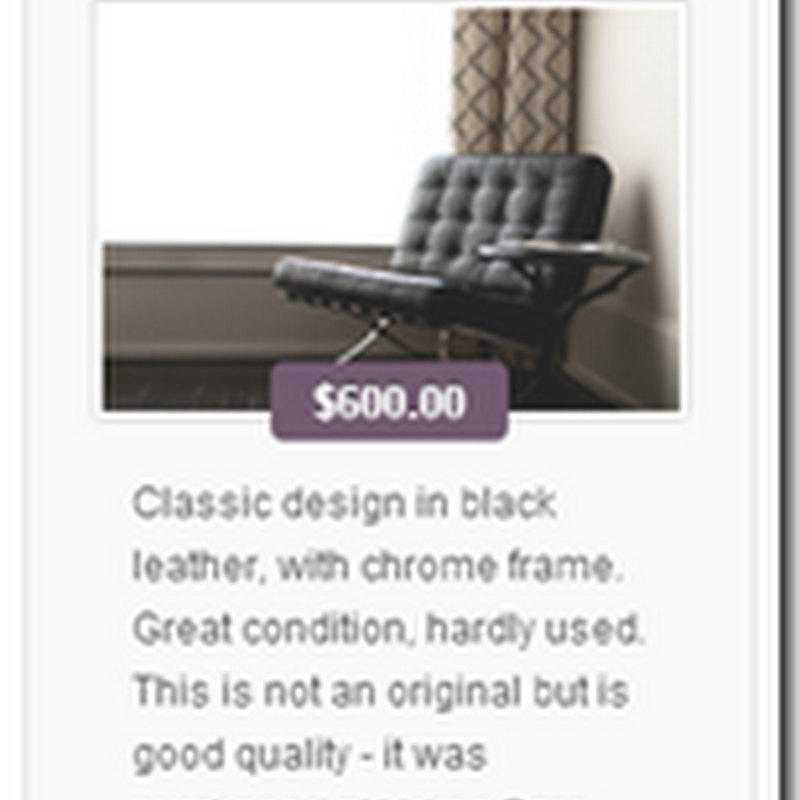Without a doubt, this is the most exciting and favorite project of my designer life to date. I've been an interior designer for almost 20 years and nothing can match the passion I have for this project. This is my new old house on the beautiful South Shores of Nova Scotia. The search for this, our 'next' home has been a looooooooong time coming, a search that's taken us to small towns all over the vast rural countryside of Ontario to the far shores of Nova Scotia. We've travelled back and forth frequently this past year as our search narrowed on the East Coast. This July 1st long weekend, we flew out east once again to proceed with an offer on this century old carpenter gothic. On August 1st, we drove all the way out there non-stop to collect our keys.
Here I am trying out the first set of keys!
She's a charming beauty, a Gothis fisherman's cottage sitting on 5 acres adjacent to a mile long white sandy beach. The loud roar of the ocean rings in your ears, the smell of the sea air is dense, and the cool salty breezes flow thru the open windows.
Little did we know during our visit to the area this past March, that a morning stroll on this beach would become our new routine. We didn't know it then, but we can walk our property to this very beach, this beach and nearby town that we were so taken with as we scouted out potential properties.
When visiting in March we took this boardwalk from the parking lot to the beach.....
Our path to the beach is just thru the trees to the left of this grand old chestnut tree on the front lawn of our house. I fell in love with this giant chestnut tree and its rope tire swing the instant I saw it. Its huge and majestic and there are beautiful views of it from inside the house. I'd love to hang a fresh new swing on it.
Besides the views of the beautiful chestnut tree, the inside of the house didn't have many memorable features. But that's not why we bought it. I wanted this house because when you walk down that hidden path beyond the chestnut tree,,,,,,you arrive here....
The ocean. Every moment of every day the scene changes as the tide comes in and out, and the mist rolls in and then suddenly out again,,,,and the wind changes from a breeze to gushing and then all still. Always a changing palette.
We have only one neighbour near our house, he's a fisherman. He keeps his dory boat tied up here which is used on the weekends to row out to his fishing hut on a nearby island. He's promised to make a bluenoser out of me yet and teach me how to cook lobster. Already he's corrected me on the pronounciation of scallops - its pronounced "scaw-lups"!? He's shown me where he keeps the oars and explained how to roll the boat out into the water (aka the open ocean), so I can take the boat out whenever I want. LOL,,,,,,,um, I laughed and asked if he had flares on board.
I much prefer to gaze at the open ocean from the safety of the shore! On Canada Day I enjoyed a long walk on the hot sandy beach, in awe of this beauty. This was our third visit to the house and I had only gone inside once. I wasn't so interested in the inside of the house, I love the houses charming exterior character, the chestnut tree and the adjacent beach but here's the real reason I wanted this house....
...it comes with a barn. A century old, sturdy, stunner of a barn complete with shake shingles. I think its only called a barn because that's the most common type of out building around here. This was actually a carpenters workshop and not a barn ever used for animals. Our first visit to the house I went straight to the barn to see it first. And I was ecstatic at the sight of the all original interior, both floors of it. I love its geometry. Its got beautiful bones and I hope to make good use of them. : )
There I am opening 'her up moments after getting the keys. These side doors of the barn will be the main in/out doors to and from the house and will become future guest space and/or eventually be new office/sudio space.
Here's a peak at the back half of the second floor, this 2nd floor barn space will eventually could be converted into a guest room. But for now,,,my priority is to renovate the interior of the house. Sadly its lacking any trace of original character as a result of whats probably an 80's reno. My work is cut out for me.
After getting the keys to the house, we spent a couple of days getting things organized before I flew back to Toronto where I'll be for the next several weeks. I had to leave BF there with not much more than a cell phone and a list of local contractors. Its been a bit of an adventure for him but he's doing better now that we FINALLY have internet service. Whew.
The question everyone is asking me, "will I be moving there?". Well of course we'll be moving to our new house but we'll always have a place in Toronto too (and I'll continue to work here too). Not our current place which we'll be vacating in the coming months but after things have settled at the Nova Scotia house, a search might begin for a smaller secondary home here in Ontario. In the meantime, I'll be commuting back and forth on a regular basis as I continue to work on existing projects and start on some exciting new ones.
As I said, I've got my work cut out for me with this renovation, demolition started inside the house this morning and I've barely started the design plans.......
All Photos: Carol Reed





























