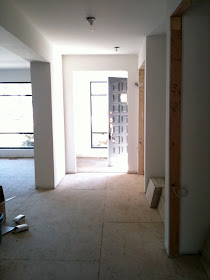The most exciting phase of the 70's Bungalow redesign has FINALLY arrived! Last week the newly drywalled interior received two fresh coats of primer and this week, the tiler's are onsite installing the tile floors and walls in the bathrooms, laundry room and entryway. For the next 4 to 6 weeks it will be like Christmas day every day at the house with new finishes, fixtures and cabinetry arriving one after the other.....all of the things I've been planning and detailing for the past 8 months!!
A recap of what the house looked like before demolition started. Check out this post for an overview of the before floor plan and the new proposed floor plan.
The above photo was taken from inside the front hallway facing the entry. A new front door will be one of the last things installed. You can see a glimpse of the new windows that were installed last month. The living room is to the left of this view, this opening into the LR was altered to make it symmetrical, taller and I had the wall beefed up to make the opening more substantial. On the right you can see a pair of double closets.
The pair of closets were designed to be symmetrical and centred on the hallway and the opening to the large living room area. In between the two closets is an alcove that will have a bench or, a console and a bench with a large mirror. On the ceiling centred in front of this area will be a modern semi-flush chandelier. These closet doors will have the only custom doors in the house, a pair of natural walnut veneer flush panel doors.
Opposite the entry into the living room is the partially re-modeled fireplace. I'll post more on the firepalce redesign in an upcoming post.
New aluminum windows were installed throughout the house, and finished in a custom black colour. They have clean drywall returns, no casings. This view is the end wall of the long dining room.
Perhaps the biggest transfomation is this once knotty pine sunroom. It was an addition to the house sometime in the 80's. We eliminated all the wood panelling and a row of skylites on the angled ceiling and replaced all the windows added heating/cooling ducts. One wall of windows (on the immediate right of this view) was closed up to provide wall space for a large screen TV and the exterior brick wall separating this room from the kitchen was opened up. This will be now be used as a family room and is open to the kitchen.
After entering from the front hall of the house, you turn left to go down the secondary hallway leading to the bedrooms. The large opening on the left will be a home office/library (for her) and occassional guest bedroom, at the end on the left is the laundry/mud room and access to the garage). The first door on the right is the powder room, further down on the right is the den (his office) at the end is the principal bedroom. All the doors except the laundry room will be single panel framed sandblasted glass doors.
The Mr of the house will use the den as his office, the room's existing brick wood burning fireplace is undergoing a complete overhaul, the stepped back mantel was removed and all the odd angles were cleaned up by cladding the upper mantel and sides in flush drwyall from floor to ceiling. I had them frame in a recessed niche made for a flat panel TV. I'll post more on this fireplace redesign later...
This is called the "Library" and will be 'Her' home office. Custom built-ins are being made for the wall on the left and also the recessed area just out of view on the right. To the right is an ensuite washroom...
A small ensuite guest bathroom has a low soaker tub/shower combo and will get a custom vanity.
The dressing area in the Principal Bedroom, there will be wall to wall wardrobes on the left, a custom walnut tallboy under the window,,the ensuite bathroom is thru the door on the right.
The master ensuite has been completely relocated, it will have a large walkin shower with a frameless glass screen and a custom double sink floating vanity. Its well on its way to becoming a vision of modern simplicity dressed in calacatta marble, zebrano wood and glossy white. Here's a previous post on the bathroom design plans and finishes.
Doesn't look like much now, but this will soon be a slick laundry room with high gloss cabinets and stainless steel mosaic backsplash. This laundry room was relocated from the back of the house, originally adjacent to the kitchen, its now located with direct access to the garage (w/recycling centre) and serves as a mudroom/laundry room.
I'm looking forward to seeing the completed tile work next week, I'll be onsite overseeing the paint drawdowns and making the final colour selections with the homeowner, by 'colour' I mean white and tinted greys. : )
All Photos: Carol Reed














I've been waiting anxiously for this post after being so excited by the floor plans. The windows look fantastic! I can't wait to see more photos of the progress :)
ReplyDeleteI am SO excited to see it...love the windows :) Such a tease!!
ReplyDeleteHi, I love your website!! Where did you purchase these windows? Did they come in black or did you have to paint them?
ReplyDelete