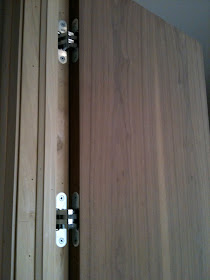Both of the fourth floor terraces of the Kips Bay showhouse were designed by Robert Stillen and Gunn Landscape Artchitects and were punctuated with modern plantings in a minimal style.
These planters above were just outside the lounge space by Brad Ford, a pair of these flanked either side of the terrace doors. I loved the vibrant green moss around the base of the tree (I think its a type of lilac tree) and my favorite is the lavender in the smaller planter next to it. The scent is heavenly as you go in and out the door and the long wispy stems have such an organic, flowy look to them. I've always wanted to have lavender plantings and this year I think I'm goint to give it a try!
This trio of planters dressed up the painted brick wall in a niche behind some loungers. The low growing succulents are all about texture and planted in a pair of simple weathered wood boxes they created a modern composition.
On the other side of the fourth floor was a second terrace just outside the lounge designed by Robert Stillen. This time the weathered wood planters were filled with geometric boxwood and another row of low wide zinc planters were filled with lavender (not the greatest photo).
Terrace design by Robert Stillen and Gunn Landscape Architects
Terrace design by Robert Stillen and Gunn Landscape Architects
Back on the ground floor I was fascinated with the mounds of molded earth in the backyard. They were covered in long wispy grass which reminded me of the rolling grassy hills along the beaches of the east coast. With large planters and lanterns set right in the long 'rolling' grass it really created a natural looking setting.
A large mirror on the centre of the back wall created the illusion of another room beyond, the mirror was flanked with large live wall panels planted with herbs and lettuces. Despite the fact the wispy rolling grass reminds me of the east coast, the garden design was inspired by the Chinese wallpaper in the adjacent Dining Room. The garden is titled Wu Wei which means 'going with the flow'. Backyard design by Greener by Design.
I loved the simplicity of these planters and how practical they would be in locations that are challenging to maintain flowers. What could be simpler than topping a container with a large lantern set in a bed of wispy grass.
Live walls are one of the latest things in gardening this year but the photo above is a great example of a natural live wall I spotted in Central Park. The old stone walls throughout the park had these ferns growing up out of them and I thought the effect was just so beautiful! I don't think I'll be attempting any version of a live wall at my home this year but its definitely something I'll keep in mind for future hardscaping.
If like me you're still looking for some outdoor garden inspiration you must check out some more work by Gunn Landscape Architects for some stunning city terraces and lush country gardens. These are some of the most gorgeous outdoor settings I've ever seen, from modern and chic to traditional and lush.
Upper West Side Terrace by Gunn Landscape Architects
Bridgehampton garden by Gunn Landscape Architects






























