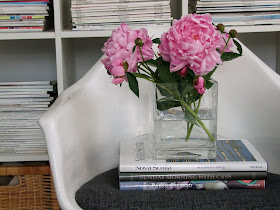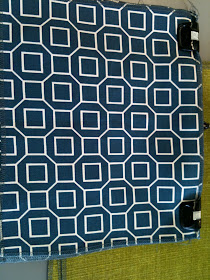Renderring by student Lisiane D'Amico
I often receive resumes and portfolio's from design student's looking for internship placement or employment opportunities. Even though I can't hire them all, I'm always impressed at the quality of work being done at the student level - it seems to just get better and better. A result of new technologies and all the wonderful illustration capabilities of programs like Photoshop, AutoCad and Sketchup which make their projects's look so professional. Also I think the ability to source product, material and research on the internet has provided them with a wealth of resources at their fingertips. Not to mention, having access to online trade magazines and website portfolios and blogs of the world's best designers - none of this existed when I was a design student.
In Ontario recent changes to regulations in the Interior Design industry associations has resulted in all accredited school programs becoming 4 year degree programs instead of 3 year diploma programs or 4 year degree programs. Following the 4 year degree, an additional 3 year internship is required prior to being able to write the NCIDQ exams, and allowing registered status at the provincial association level. Knowing first hand the skills and knowledge that's acquired thru all these years of school and hands-on work experience, it truly amazes me when I regularly hear of people who decided to become an 'interior designer', just like that, with no formal training or related work experience. But the problem is the profession of Interior Design is often misrepresented and confused with the practice of Interior Decorating particularly as it relates to the field of residential design. But that's a whole 'nother topic of heated discussion that I'm not going to get into here!
Unfortunately even many students who decide to enroll in post secondary interior design programs are not quite prepared for what a career in this field involves,,,,,and there's a high ratio of drop-outs after the first year. In my own class, we went from 30+ to less than 12 at graduation.
Most graduates of Interior Design programs go on to work in fields not related to residential, the majority of graduates go on to specialize in Healthcare, Hospitality, Corporate or Retail environments which is where most of the jobs are whether its with small local firms or large international companies like HOK. Its rare actually that design students focus on residential design during their 3 or 4 year program and in fact the instructors discourage students from this so they can create a diverse portfolio to take with them into the workforce.
So instead of archiving all these wonderful student portfolio's that I receive, I thought I'd share some of my favorite student projects here. The first student is Lisiane D'Amico, she's a graduate of Ryerson's Architectural Sciences program and has gone on to pursue her passsion for interior design where she feels she could explore the more creative side of architecture. She's currently a 2nd year student at Sheridan College's Interior Design program, I first met her thru this blog and invited her to send me samples of some of her work. I've chosen what was her first residential project at Sheridan, the Campbell-Harding Residence which she describes as "Modern-Mission".
Ground Floor Plan
For the assingment, Lisiane was provided a complete client profile (bio) including all their design requirements along with a base plan of a house. She was required to design all the interior partitions, select all the material finishes, design the lighting and electrical layouts and select all the furnishings and fixtures. The project was to be designed in a style that blended both owners love for modern and mission design styles.
For Lisiane's first ever attempt at a residential plan, I think the layout works well and she's paid great attention to sight lines and maximized window locations. If she were working on this project in my office I'd suggest exploring a U-shaped kitchen layout as an option to the small island and I'd like to alleviate some of the door traffic at the bottom of the stairs.
Second Floor Plan
The most challenging aspect of any project is the partition layout,, particularly figuring out where to put the stairs because they dictate how both floors will flow. It can take years of experience and even personal experience to understand how the location of walls and doors will effect the flow and efficiency of a house. On the second floor here my only observation again is the congestion of doors at the top of the stairs, and if she were working on this in my office, I might suggest simply reversing the stair direction, up is down, down is up and see how that develops.
When working with residential clients we design things very specific or particular to that client's wants, even if we don't think its the best solution,,,with commercial design its more about designing for the masses, its all about universal design, averages, typicals, and social behaviours. In the master bedroom, this is an area that could be designed dozens of different ways and work equally well depending on that particular homeowners lifestyle. In my experience, I find that putting the closet and the dressing area next to each other works best for most clients, so in this case I would also present an option to the client that places both the walkin closet and ensuite on the right side keeping the bedroom area on the left. This keeps your dressing and grooming areas side by side without having to walk from one side of the bedroom to another.
Elevations
I think her furniture selections, millwork and cabinetry detailing is fantastic!

I love the photogallery on the tall staircase wall! This was one of Lisiane favorite elements too.
The Kitchen
I think her kitchen detailing and material selections are excellent too, I love a sink under a window!
Sample Board
Sample boards for concept presentation purposes are tricky. They can be totally misleading if the materials aren't visually represented in correct proportion to how they'll be used in the space and its difficult for most people to visualize how colour or fabrics will actually really read in application. In this case, I think Lisiane's done a wonderful job in not only selecting the materials and furnishings but in presenting them on a board. I can see with the mix of dark woods and contrasting light materials this is a modern interpretation.
Boards like this take an enormous amount of time to prepare, in real life I used to do hundreds of these when I worked with commercial clients but for residential,,,,,,not so much. Truthfully if your presenting concepts or options to clients there's no point in gluing this stuff down because it'll be deleted or changed before the glue has time to dry, and once things have been approved and agreed upon, then there's not much point in pasting it all on a board, it simply not a good use of time. I make a simple site board with materials on it and file the rest away in the project binder. But students are required to do these so they can present their project to the class - just like in commercial projects designers have to present to a committe or board.
The most interesting part of this project requirement for me was that the students weren't given a budget to work with. I think that's so unfortunate because that really is the key variable that drives the decision making process and what drives innovation throughout a project. A huge part of defining whether a design solution is successful or not is how the designer utilized the budget.
I had the opportunity to discuss with Lisiane what she was looking forward to focusing on in the upcoming school year and I think she nailed two of the biggest issues I've always felt have been ignored at the classroom level - budgets and business. Its critical that students learn how to work with a budget and learn the business side of the profession as these are pivitol aspects to success. Next year she's required to do a two week student placement so if any designers out there are interesting in having Lisiane work with you for a couple of weeks you can email her at lisiane.damico@me.com.
Thanks so much Lisiane for sharing your project with me - your presentation and renderring skills are outstanding and I look forward to posting another one of your projects soon.
If you're a student and have a project you think I'd like - email it to me and I might feature it here!







































.jpg)




















