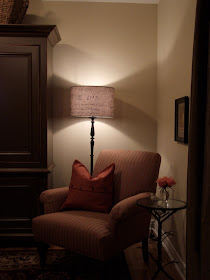Friday night about 1am, it was all I could do not to collapse into this beautifully made bed and sink into a deep sleep!! Friday was the scheduled completion day for the 70's sidesplit I was furnishing for a single mom and her young daughter. After a month of planning and 3 months of purchasing, everything was finally put in place and ready for mom and daughter to move-in their personal things this weekend. With brand new flooring and new wall paint already installed before I came on board this project,,,,my job was to plan the furniture layout and purchase all new furniture, window coverings and lighting to work with the house as it was. My client was starting from scratch and everything needed to be purchased, right down to the small accessories. The house is a 3 bedroom sidesplit with an eat-in kitchen and family room. Her taste....... is very traditional leaning towards elegant and feminine,,,the budget was very very modest considering an entire house needed to be furnished top to bottom,,,and the lead time was extremely ambitious to say the least.
I had a chance to take some preliminary 'after' photos on Friday, however, because the sun had gone down and I didn't have my tri-pod with me, the photos are on the dark side, so sorry about the poor quality but...I'll be returning one day in the next month or so, during daylight hours to take my time and get a full set of photos for each room. (I like to photograph my projects myself using natural light, and more importantly - without props or staging, using only the things the homeowner actually owns!) Hopefully by then, the rest of the accessories and and final furniture pieces will all be in place. I'll post those photos as soon as I have them along with the details of each room. In the meantime, these will have to do!
The Dining Room. With grocery store flowers (that's all I had to work with!)
Mirrored Sideboard in LR/DR
Living Room,,,small artwork over side chairs one either side of sideboard still to come. More grocery store flowers that weren't in bloom yet!
Living Room
Kitchen Table overlooking family room.
Front Hall,,,a wall of sepia photos on opposite wall still awaiting a pair of benches, and top of this chest of drawers still needs a tray.
Little girl's room with custom headboard, ikea drawers customized with paint and new crystal knobs. Framed prints still to come.
My favorite room of all, the Guest Bedroom.
Master Bedroom....I'm thinking of raising the headboard a tad higher now that the last minute bedside lamp is in place (I could wright a novel called the Tale of Two Lamps, its easier to build an entire house than it is to find a pair of matching lamps in stock in this city!)
Master Bedroom,,,still some ironing/steaming to do after these shots were taken! Bench for end of bed will be delivered next week along with second bedside lamp, fingers crossed. And i'm still on the hunt for some accent pillows...
Family Room
Lots more after pics to come!
All Photos: Carol Reed














It's just fabulous. Have to say, the guest bedroom is my favourite too.
ReplyDeleteAngex
The house is beautiful! Everything works together so wonderfully; I love the palette and the furnishings. And if I was a guest in that guest bedroom, I would never leave! Well done!
ReplyDeleteI really like the mirrored sideboard. It really adds dimension to the space. The upholstered chairs are soooo unexpected. But I like them.
ReplyDeleteMr. Goodwill Hunting
http://g-w-hunting.blogspot.com
I only have one word for this, Ms.Carol. Perfect! I'm looking for ideas on my DIY houses project, and I've stumbled upon your site. My favorite is the Master Bedroom, which I'm sure my wife would really love. She likes our room to be cozy and dim. I hope you can post some more photos. Thanks!
ReplyDelete