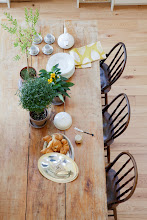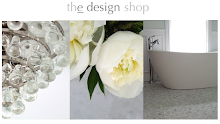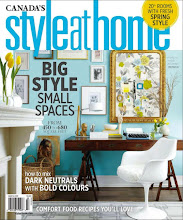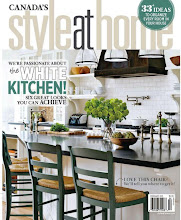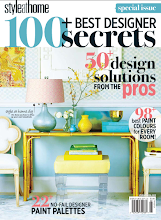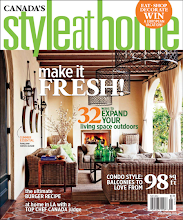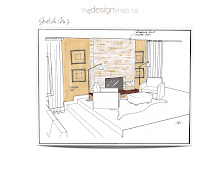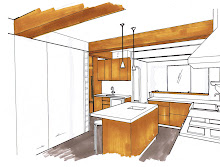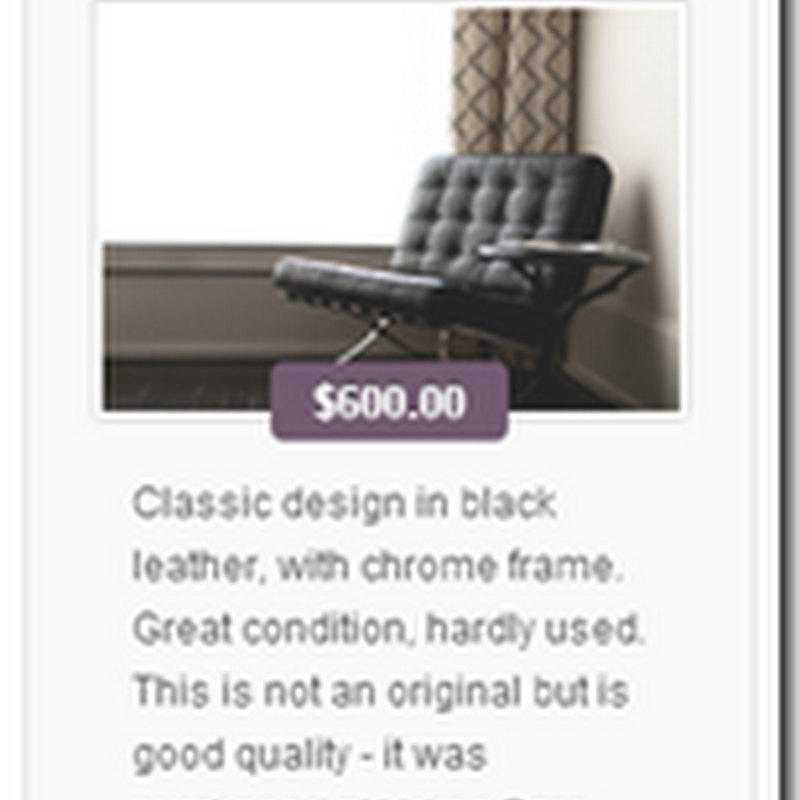I can't even begin to describe how wonderful my newest client is and how excited I am to be designing her 'new' family home, a 4 bedroom, 4 bathroom apartment in the Upper East Side of Manhattan. To say I'm 'excited' is an understatement actually,,,it is a privledge to have the opportunity to redesign a family home, its the ultimate for me - creating the partition layout, planning out the kitchen, designing the bathrooms, determining how the spaces flow from one to the next, how the rooms relate to each other, how they'll be used and how the family will interact with each other and their guests. Selecting all the materials and finishes, designing all the special details to reflect their personality and style is truly a joy for me and every moment, every step of the way I envision the family's day to day activities and even more so (!) I envision, down to the smallest detail, all the special time they will enjoy in their home with family and friends. Enhancing the function of these mundane daily routines as well as all those special occassions informs every design solution and decision.
Although this is a first for me, designing a home located in NYC,,,the design process is really no different than any other. The family requirements and needs are very much the same as any family and the space challenges are similar to those faced by anyone living in small urban homes. Some might not call a 2200 sf apartment in NYC small,,,but for a family of 5, with no outdoor space, no basement, no garage and frequent out of town guests,,,,it can quiet easily feel small - every inch is precious.
The street view
What is unique about this project is that the project involves combining 3 individual small apartments into one large apartment suitable for a young family of 5. Of course being a high rise building there are the usual concrete floors and ceilings to deal with and the typical awkwardly placed obstacles like columns and plumbing stacks, intercom panels and such that can't be moved, these are expected and come with the territory. I've never met a column or a vertical chase that I can't work around, in fact I ENJOY the challenge, they demand creative solutions. In this building what's even more of a challenge is their strict wet over wet regulations, meaning you must keep all plumbing fixtures located in existing wet zones (ie; kitchens or baths must be installed over and within the footprint of another bathroom or kitchen only). This makes it a bit challenging to expand the size of a bathroom or kitchen,,,imagine the existing bathrooms and kitchens designed for small 1 bedroom apartments are the size of closets so they obviously don't fit the needs of a larger family home. But even that,,,,even that challenge I'm confident can somehow ingeniously be solved. What's MORE of a challenge than all of the above, is actually getting your proposed plans approved by the Building Management.
Its been over 4 months since the homeowners made their first drawing submission to the board for approval, via an Architect, (long before i was on board) and many versions, concessions and submissions later,,,,they haven't made much progress. The board hasn't approved what's been proposed to date so I'll be attempting to rework the plans and come up with some solutions that hopefully will meet with their approval,,,and are still functional, you know for a family of five as opposed to 3 bachelors.
To get this project started I flew to NYC just a couple of weeks ago to meet my new client for the first time and see the apartments in person. We discussed her vision for the space, her style preferences and all of her family requirements and we were completely on the same page - a great place to start! I had a good visual of the space already as I had a set of plans and had already done some space planning, primarily I wanted to see the space to verify dimensions and document the existing elements I'd need to work around. The apartments are in a 1960's building and all three of the units are in fairly original condition with the exception of one unit that has some 1980's upgrades. Yikes. Kudos to my clients for being able to see the potential in these 3 separate units. Without a doubt the location was the main selling feature - and its stellar, situated in the mid 80's between Park Ave. and Madison. Below are some pics I took of the space.
Windows are all along one side of the apartment(s) and this is the typical scenario.
The ceiling height is a nice 9' throughout most of the units.
One of 4 bathrooms, this is the most updated of them all. Despite how 'trendy' blush tones and brass are right now, this unquestionably screams 80's.
There is one other bathroom just like this and a fourth (master ensuite) that will be created in what was once a kitchen.
Bulkheads everywhere, this looks like a big closet until you open the doors. This space under the bulkhead will actually become a desk in what will be the childrens play area.
This is one of three kitchens, and it will be completely removed.
This existing kitchen will become the new kitchen, the intent is to open it up and expand it, however, the 'suggested' expansion plans are not going over so well with the Board. : /
The biggest obstacle of all is this very large column which houses telephone cable and the electrical panel and it falls right smack dab in the middle of the proposed new kitchen. Its not visible in the kitchen photo above, its on the direct left of the doorway.
When I look at these photos I can't help but feel overwhelmed with excitement about what an enormous transformation this will be. To take an outdated and depressed space and turn it into a beautiful home full of life and love is a definite thrill for me. I can't wait to show you the plans and the "New Traditional" design direction we're headed in.
At this point we're awaiting another pending decision from the Board which will determine whether the Architects proposed solutions to expand the kitchen area and master ensuite area are a go (waterproof membrane and exhaust issues), if not, I've prepared several alternate layouts that we'll fire right back at them. If none of those plans meet with their approval, I'll need a magic wand.
All Photos: Carol Reed






























