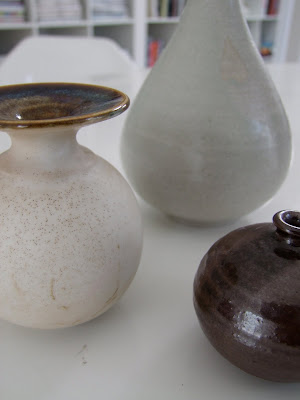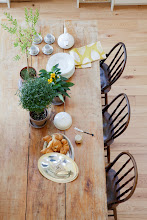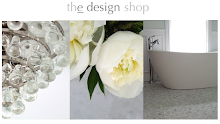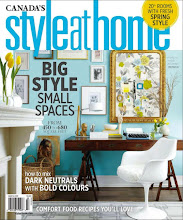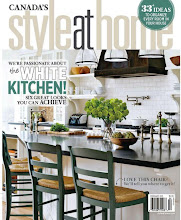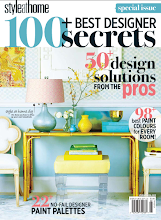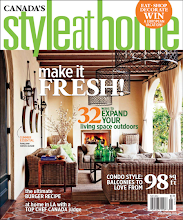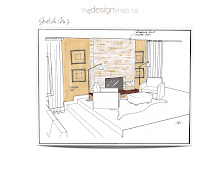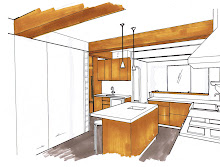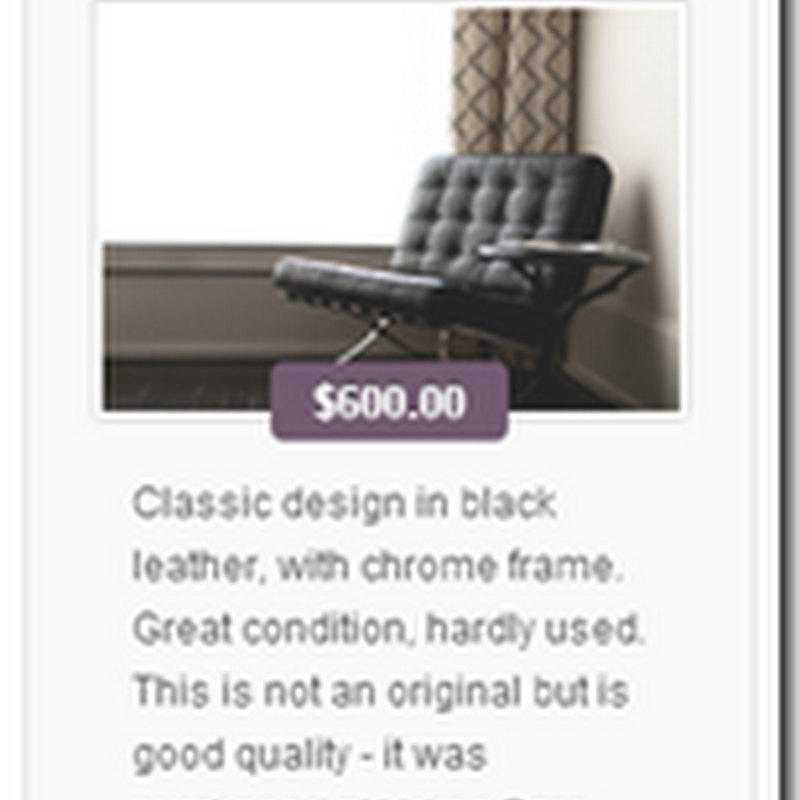The Family Room - Princess Margaret Hospital Showhome
I have to say the house showed as beautifully in person as it shows in the magazine, with the exception of but a few small accessories and fresh flowers, it looked just the way you see it in the magazine spread. There were many things I loved about the house; the floors, the cabinetry, the layout, the grand sense of spaciousness, the light and natural colour palette (natural materials), and the abundance of natural light. Being right on trend like the magazine always is, the inspiration for the overall style of the house was Modern Belgian Farmhouse.....
If you've already seen the feature story in the current issue of CH&H, then you'll see some spaces here that weren't published,,,,,and if you didn't have a chance to view the room tours on the H&H website, or see the house in person, then this will all be new! But please,,,check out this issue for the full story, sources and of course some spectacular photography.
Kitchen - open concept to family room (on the left)
Servery
to the left of this servery is the kitchen, to the right you see the Dining room. I'm a huge fan of natural wood (especially floors) so the built-in cabinetry and floors were my favorite feature of the house.
Hall of french doors across the back of the house leads you from the kitchen thru the
dining room to the living room beyond. The doors open to the backyard patio.
The dining room - on either side of the mirrored wall are doors
that lead to the front hall. On the opposite side of the mirrored wall is the foyer's fireplace. I couldn't hep but wish that it was double sided.....
Living Room with one of the houses 4 (or was it 5?) fireplaces, and an Ikea area carpet.
The Master Bedroom - upon entering you see this chaise seating,
which faces a fireplace to the left
The master bedroom was quite a large space with dormer ceilings..
The red and white flat woven carpet across the foot of the bed
was the only colour in the room
Dressing Room - vanity table located under a dormer window just as you enter from the bedroom area. The ensuite bathroom is to the right, dressing area is to the left.
I loved the Dressing Room....
My favorite room in the house was the Master Ensuite. The 12x24
limestone tiles laid in a herringbone pattern is stunning! I often do this with small 3x6 tile but rarely work on spaces large enough to do this with large tiles. Gorgeous.
Simple and White, what's not to love.
The same built-in cabinetry used in the servery is seen again in the master ensuite but with a light coloured counter. The wood is exquisite and makes for a furniture quality vanity.
Sitting area on second floor outside of the master bedroom.
Second Bedroom, viewed from the doorway.
Ikea desk/dressing table.
Third Bedroom
The basement. This same staircase detail continued from top to bottom. The furniture and cabinetry beyond along with a wetbar was all from Ikea, leather chairs on the right are by Lazy Boy.
Basement Guest Bedroom...bed, bedding, seating and accessories by Ikea.
Basement washroom, vanity by Ikea
Main floor Laundry Room
Main floor Laundry Room
Main floor Powder Room, this sink area was a doorless room off of the front hall with a separate water closet to the right of the sink.
My interest in touring showhomes is primarily to experience the layout, and see all the material finishes, fixtures, built-ins and architectural details, in other words the bones of the house - to me the furnishings and accessories are really all secondary to this. When you get the bones right,,,a house will make a statement and look beautiful even when the rooms are empty. But an empty house is not a home!! The furnishings is this case were beautifully appointed too and given that they had the task of furnishing an entire house working on a budget and with sponsors, it was really well done with a clever mix of high and low. One of the things that I felt had the most impact were the gorgeous draperies and window shades used throughout the house which is what gives the spaces a truly finished, bespoke look.
Regardless of the grand scale of this showhouse, its a good example for those furnishing a home from scratch (owner or renters) of how you can take a budget and spread it out over your entire house with all the essentials, leaving space for layering in more pieces and collections in the years ahead. You don't have to spend 'high' on every piece or in every room all at once. The point of this strategy is you won't be left with empty unused rooms (for what could be years to come) and you can immediately enjoy living and entertaining, enjoying your home to its fullest instead of just dreaming about it.
All photos above by Carol Reed

































